280 St. Marks presents gracious one- to four-bedroom residences, each with private outdoor space and a thoughtfully designed floor plan, including several penthouses and duplex townhomes.
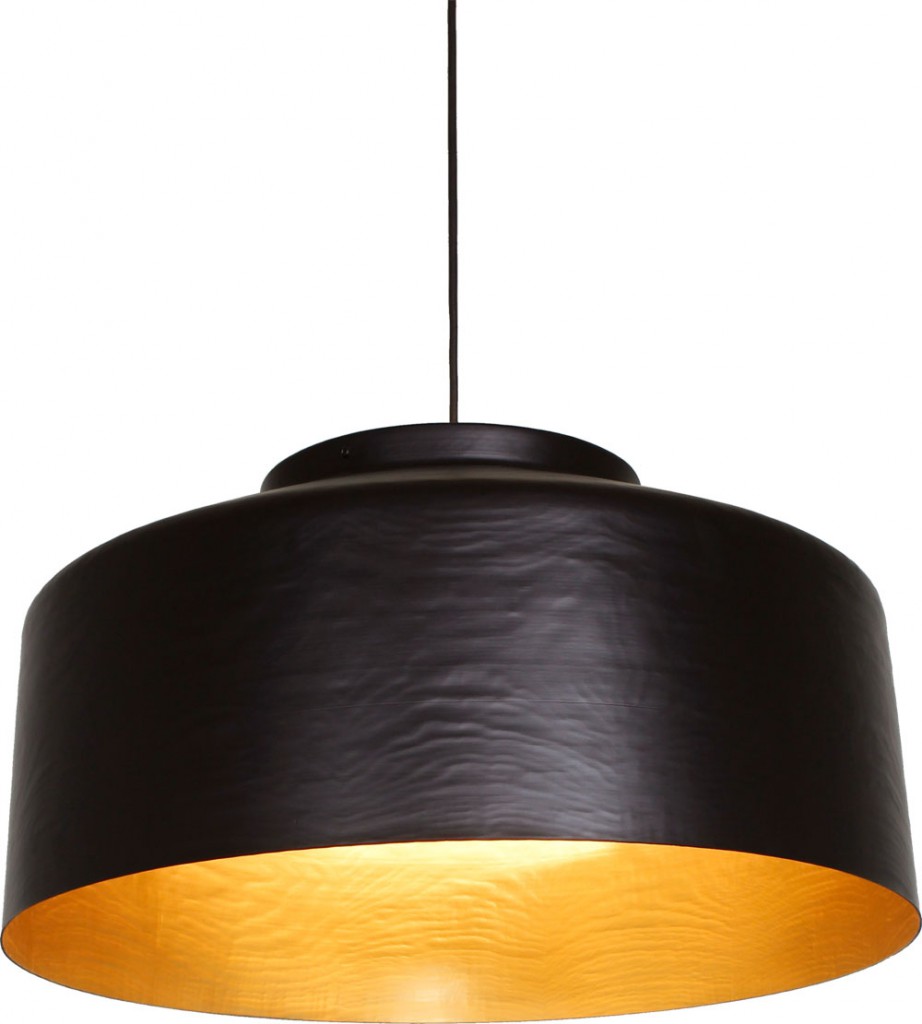
Black pendant lights by Brendan Ravenhill Studio cast a soft glow in the luxurious open kitchens from a wood-grained bronze interior drum in a custom design unique to 280 St. Marks.
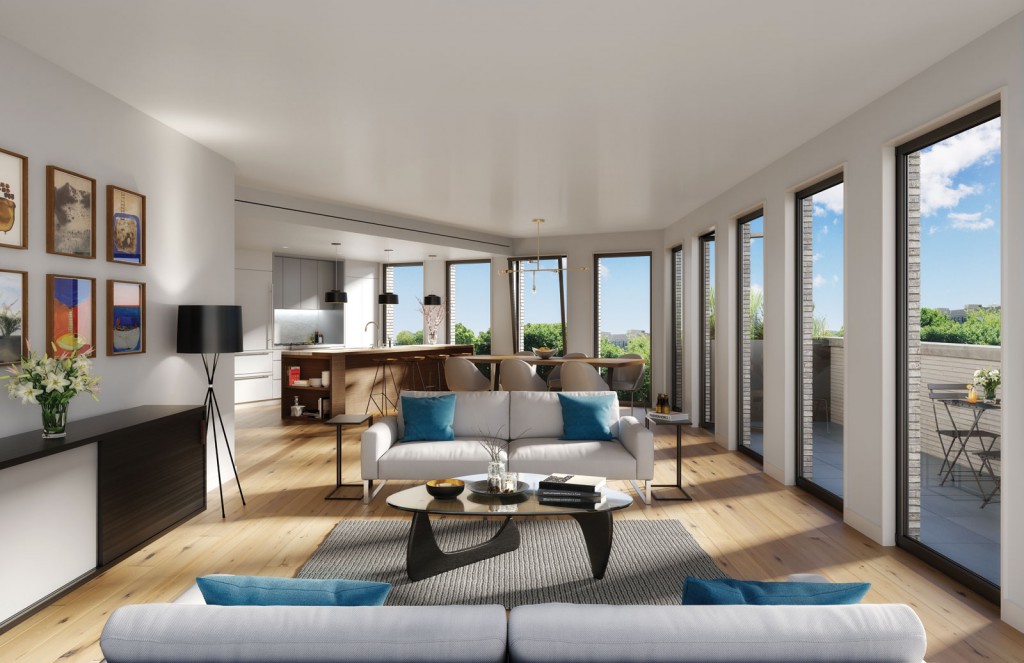
Come home to bright, airy living spaces inspired by Brooklyn’s artisan traditions. Lose yourself in sunlight that reflects across live-sawn, 7”-wide plank white oak floors in generous layouts that flow from room to room. Gaze through floor-to-ceiling windows that offer views of Brooklyn’s treetops and green spaces. Make the place your own with touches like a home office, mudroom, and spacious food pantries in select residences. A singular sense of style and attention to detail is expressed in accents and custom features designed by the development team.

Sustainably harvested in western Pennsylvania and manufactured and finished in western New York, the 7”-wide plank, live-sawn white oak floor from Brooklyn-based Madera Trade infuses your home with a warm and natural ambiance. The UV-coated low VOC satin oil nano coat finish allows you to breathe easy.
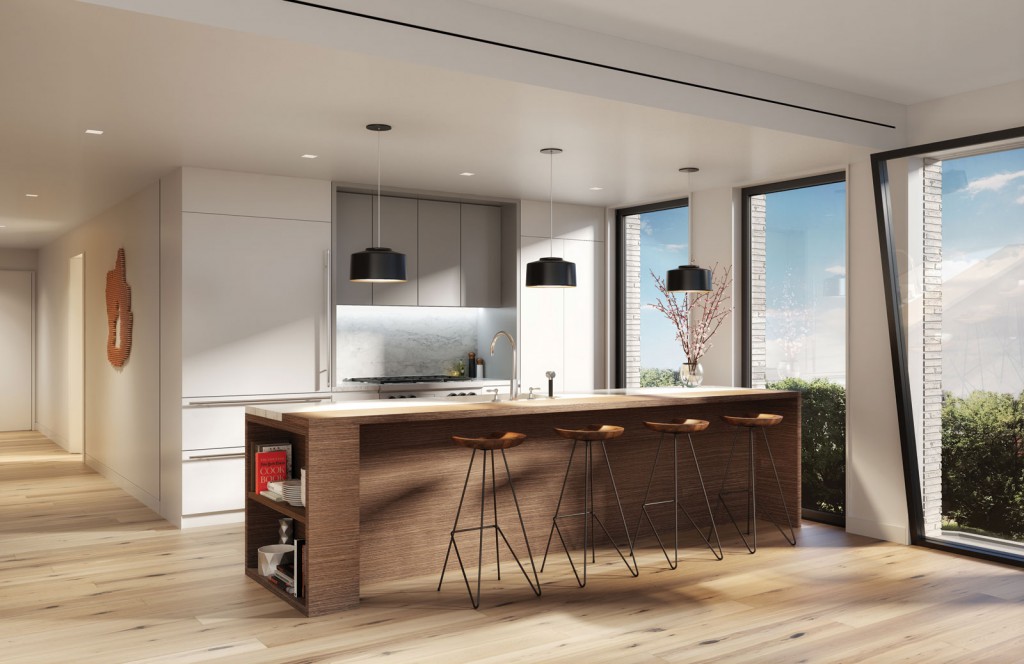
Explore your latest culinary adventure in an expansive kitchen that marries the clean lines of contemporary design with elegant efficiency and classic touches. The open kitchen brings together superior appliances including a Wolf gas range, Liebherr refrigerator with freezer drawer, and Miele dishwasher. When you're ready to dig in, take a seat at the custom-built kitchen island, which features a beautiful fleuri-cut Olympian Danby and walnut countertop, as well as an integrated bookshelf, Julien undermount sink, and Dornbracht faucet. The room glows in soft light cast from unique pendants crafted specially for this project by Brendan Ravenhill Studio.
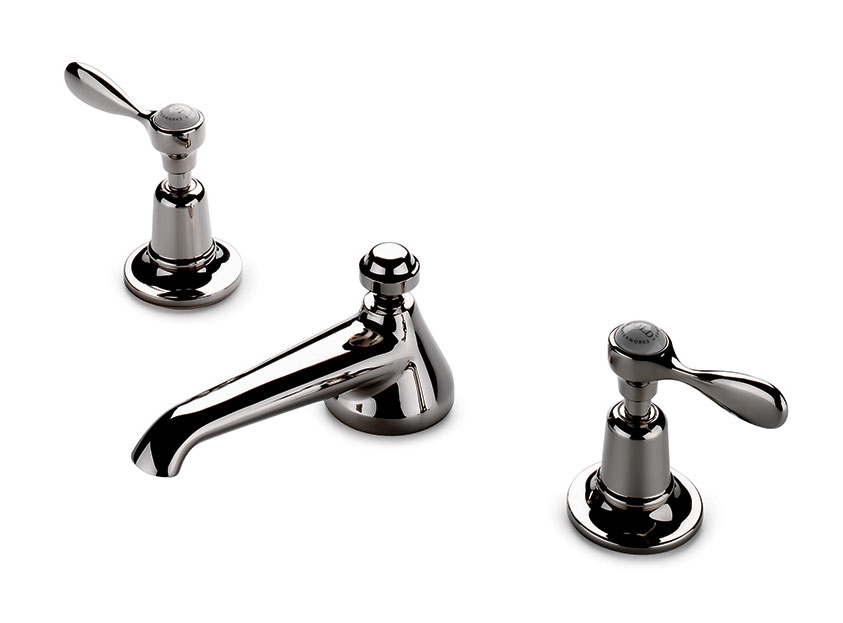
Inspired by organic forms and created by skilled artisans, the fluid curves of Waterworks fixtures in polished nickel add graceful notes to all the bathrooms.
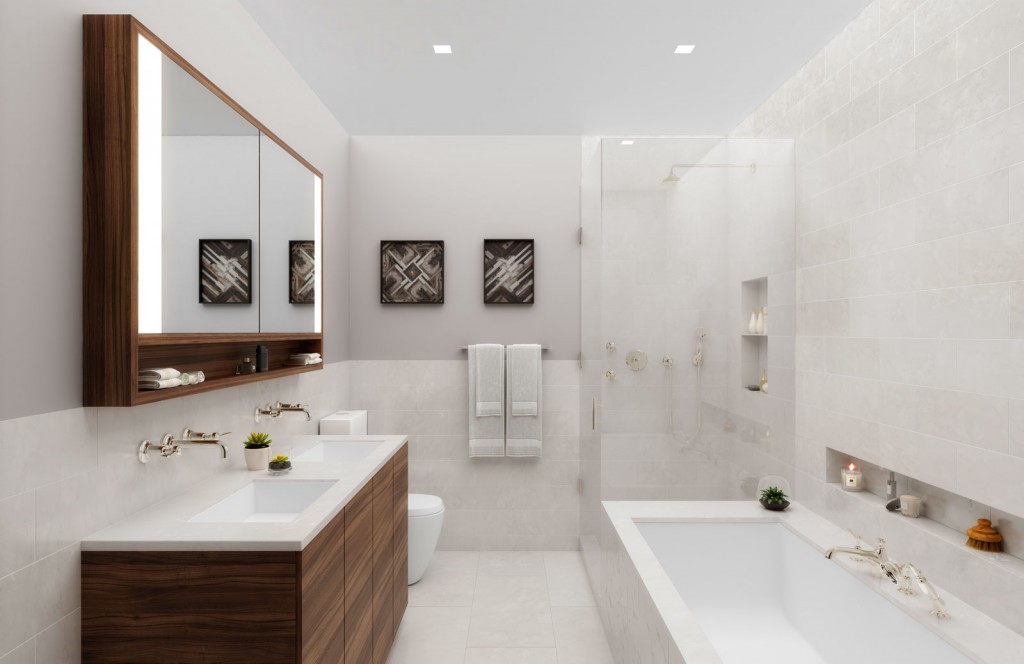
Unwind in your five-fixture master bath. Lined from floor to ceiling with honed sugar-white marble, your personal oasis comes complete with an oversized Zuma soaking tub. The custom-designed double-sink vanity is also capped with a sugar-white countertop. You will notice extra attention to detail in the sleek, frameless glass shower enclosure, wall niches in both the shower and bathtub, and a custom mirrored medicine cabinet with integrated lighting. The tranquil feeling extends to the secondary baths with their textured limestone walls and honed Bianco Dolomiti floors. The powder rooms round out the design with mosaic Carrara marble walls and honed Basaltina floors. Sensuously shaped polished nickel Waterworks fixtures are featured throughout.
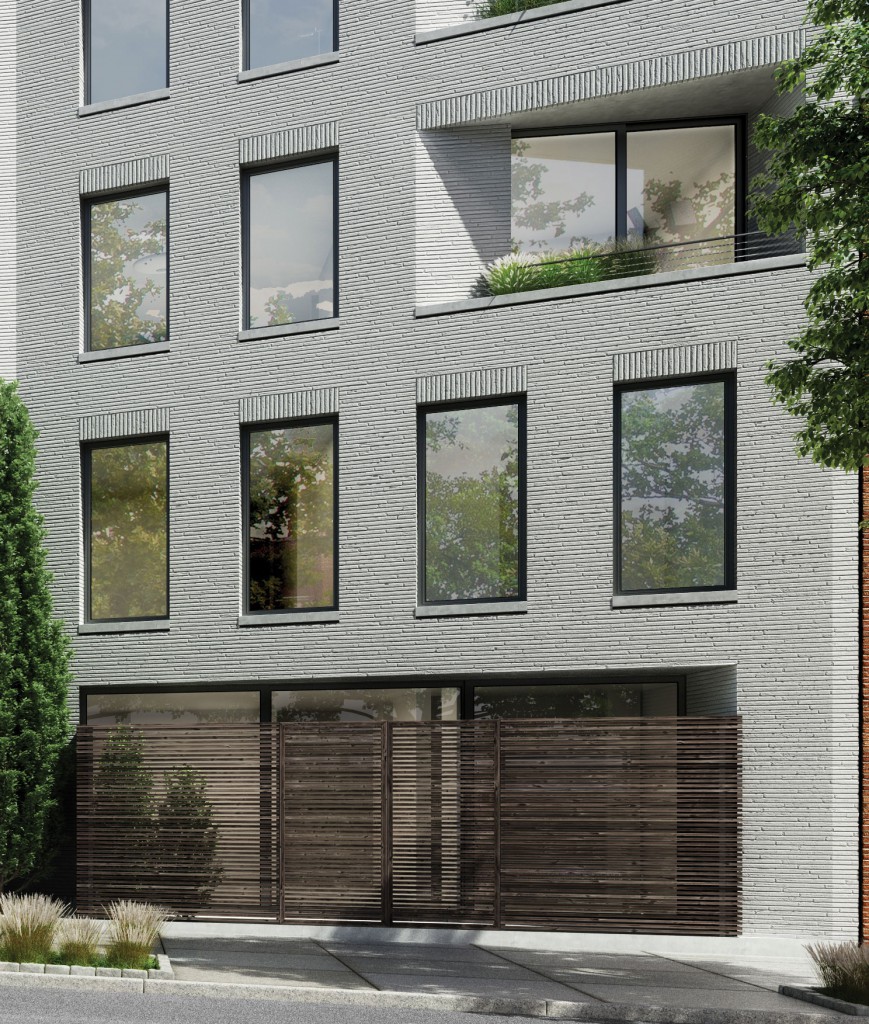
The townhouses at 280 St. Marks update the classic Brooklyn townhouse for modern living. Enjoy a private front yard with planted and paved areas, surrounded by weathered cedar fences with a private entrance that opens directly onto the sidewalk. Inside, the generous layout preserves the traditional arrangement of lower floors with social spaces such as the living room and kitchen and private upper floors housing spacious bedrooms. An adaptable “flex” space on the first floor allows the option of extending the living room or creating a private office, bedroom or nursery.
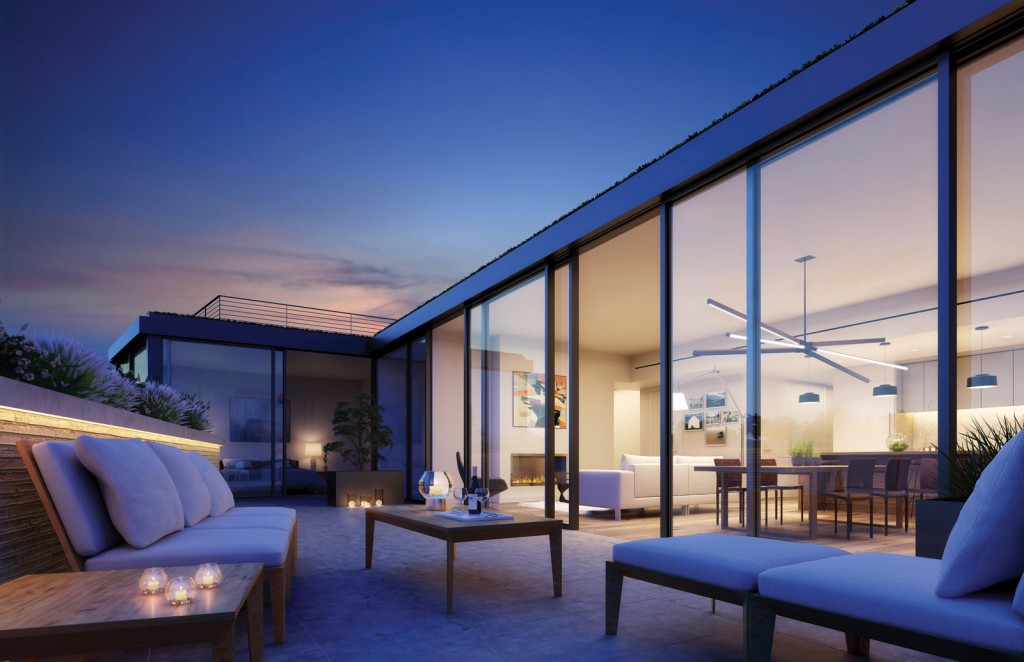
The penthouses at 280 St. Marks are an extraordinary and seamless union of indoor and outdoor space. Surrounded by floor-to-ceiling windows and sliding doors that open onto private terraces, the two- to four-bedroom penthouse residences look out over the leafy green spaces of the neighborhood and to the iconic Manhattan skyline beyond. Inside, many of the penthouse homes feature EcoSmart fireplaces, creating a warm, welcoming atmosphere year-round. All penthouse homes have an interior staircase that leads directly to a private roof terrace.
