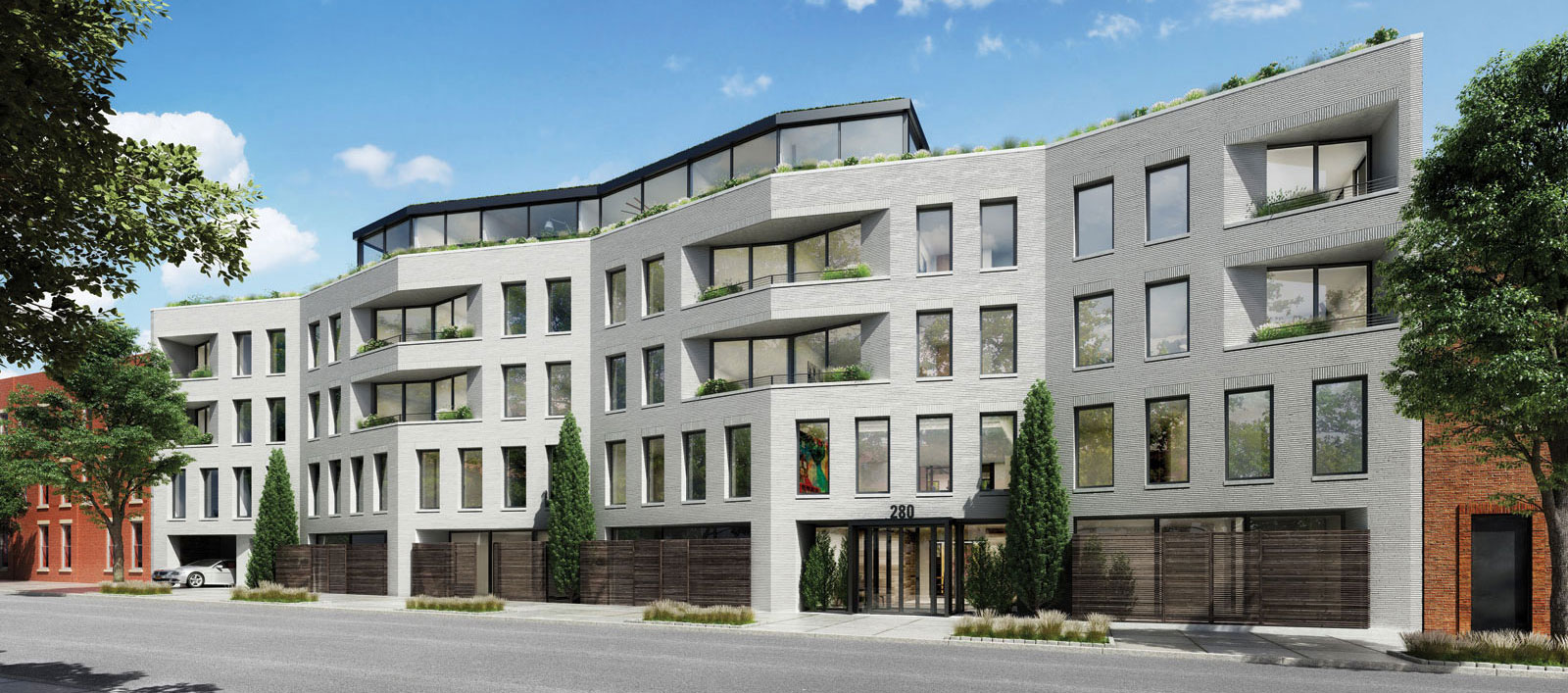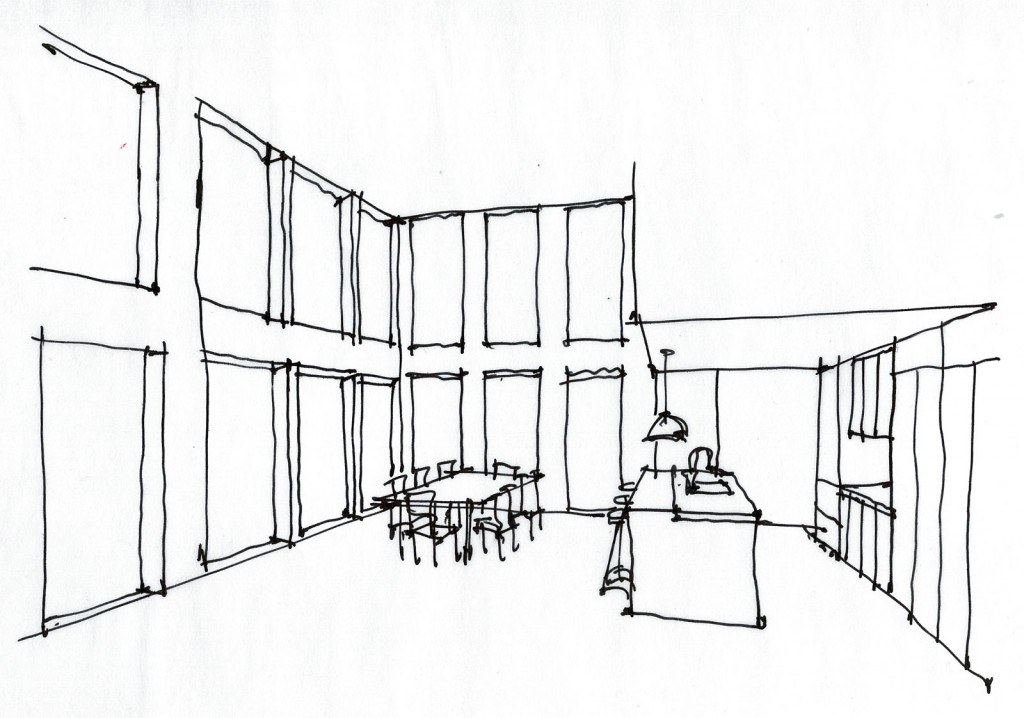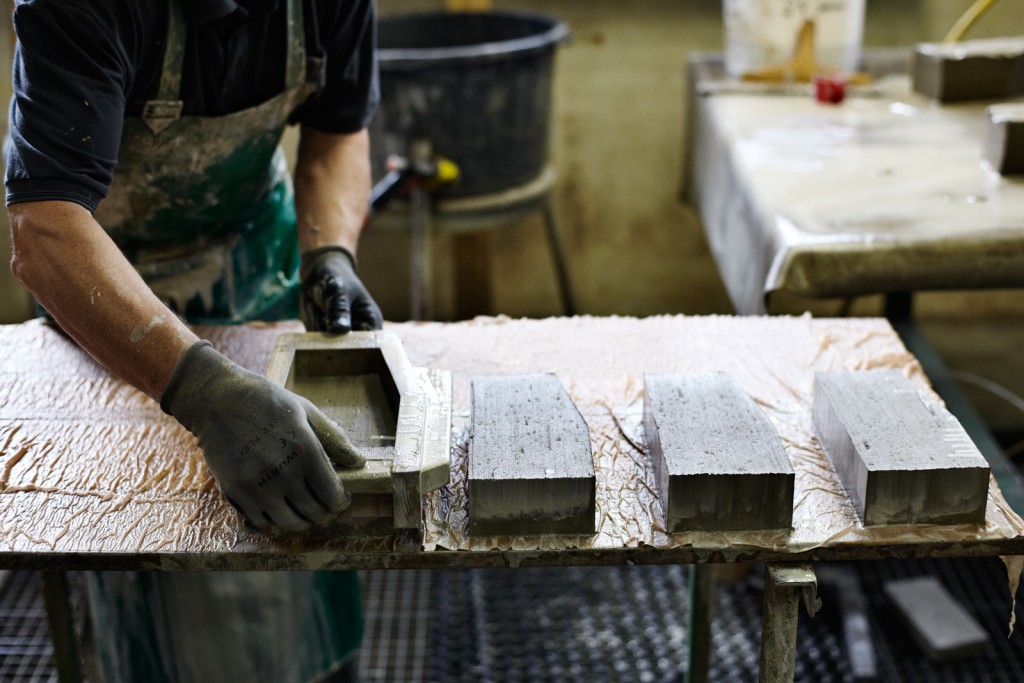
Developed by DNA and designed by DXA Studio, 280 St. Marks has been sensitively integrated into the surrounding streetscape with carefully considered architectural details and modern construction. The five-story building encompasses 32 residences, nearly all distinguished by a unique floor plan and each having outdoor space.
The distinctive faceted facade echoes the proportions and cadence of classic Brooklyn brownstones, gently referencing the transition of the city grid over time. Bustling Flatbush Turnpike once ran adjacent to the site, and remnants of the old street scape can be seen in 280's unique property outline, giving a nod to the rich history of Prospect Heights.

The 165 floor-to-ceiling tilt-and-turn windows and doors along the building’s envelope create a remarkable sense of lightness and transparency and give residences an extraordinary feeling of openness and connection to the outdoors. Highly rated for efficiency, the windows and doors also help the building exceed thermal energy code requirements by 20 percent.

The striking facade is constructed of nearly 16,000 Petersen Kolumba™ ceramic bricks. Originally designed in collaboration with the Pritzker Prize–winning architect Peter Zumthor, each batch of bricks is handmade according to centuries-old traditions.
