At the heart of 280 St. Marks is over 5,000 square feet of communal space.
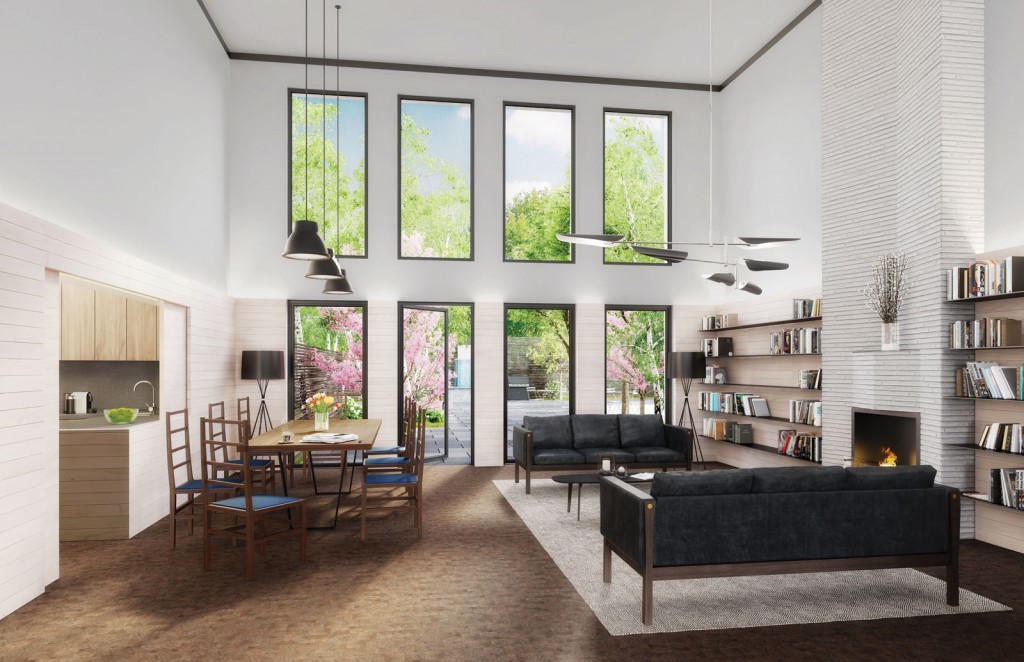
Come home to an inviting lobby or entertain and relax with friends in the double-height residents’ lounge with its custom-built communal table and separate pantry kitchen. The 8’ oversized windows and doors open directly onto the serenely landscaped 2,945-square-foot backyard garden. Gather around the fireplace in an intimate sitting area. Enjoy the convenience of amenities that enhance your lifestyle, including a fitness room, bike room, common roof deck with grill, and underground parking, all of which are extensions of your residence. 280 St. Marks also features a 15-year 421-a tax abatement.
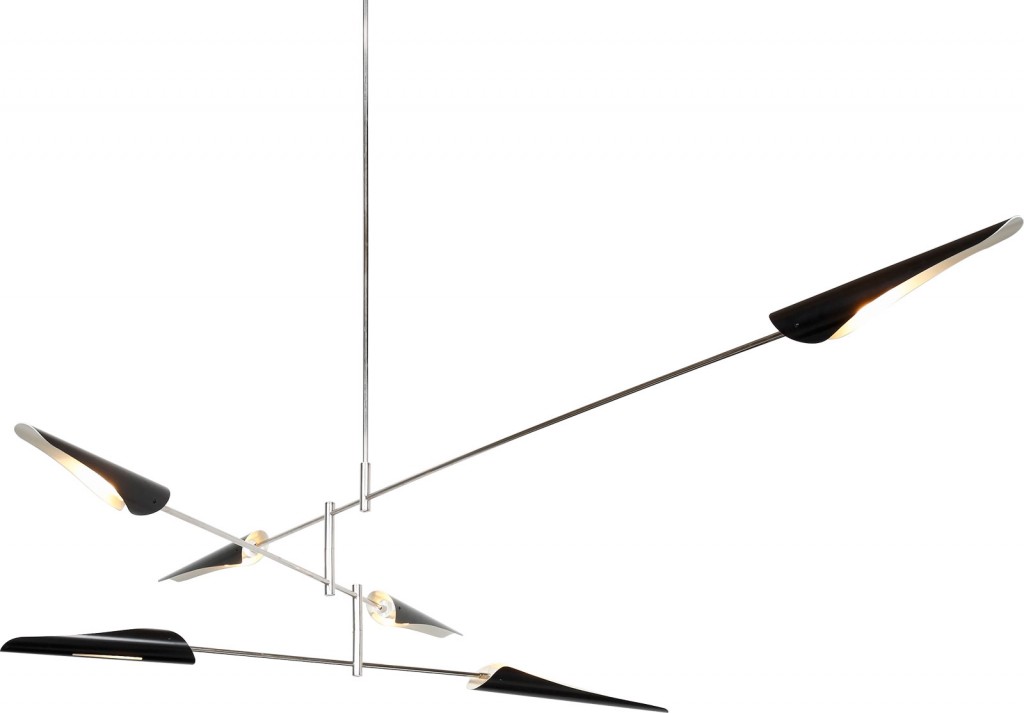
The sleek Sarus Mobile chandelier by acclaimed TriBeCa lighting designer David Weeks makes a stylish statement in the residents’ lounge.
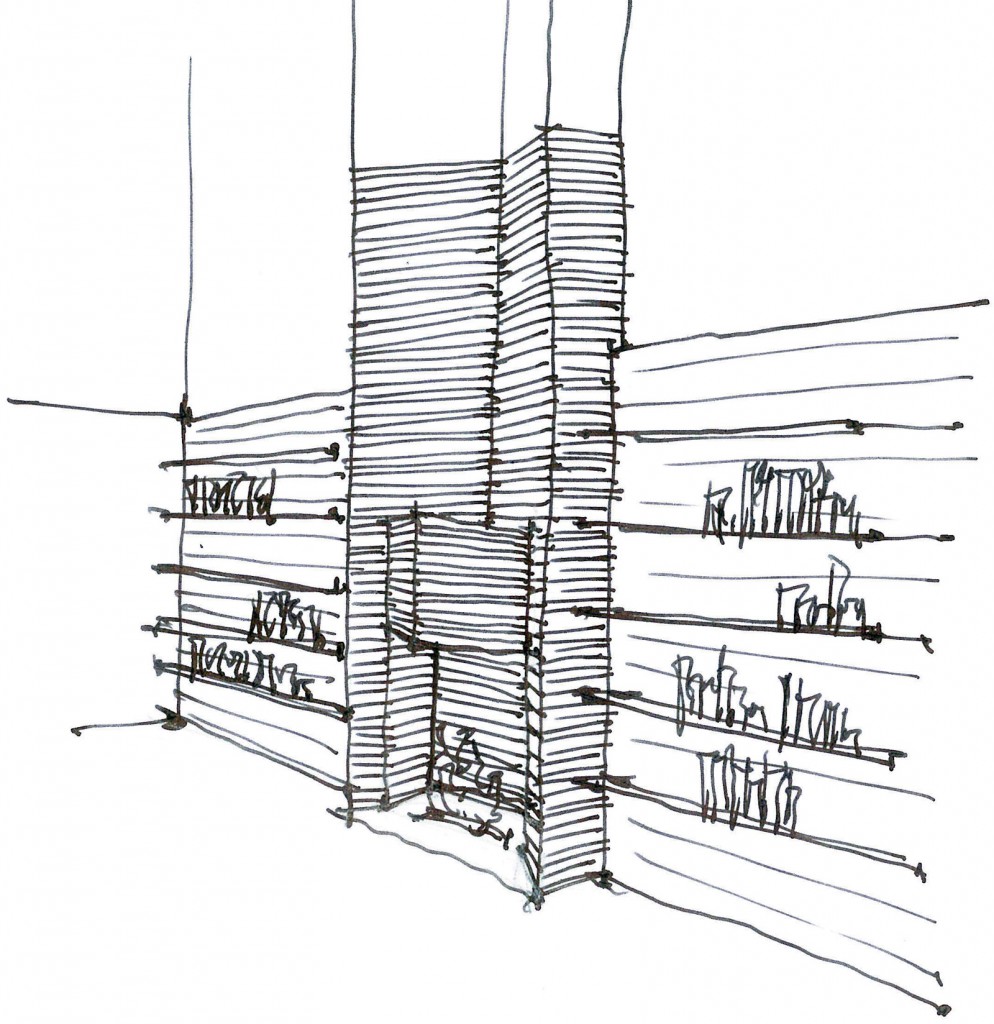
The EcoSmart fireplace surround in the residents' lounge is constructed of the same Petersen Kolumba handmade Danish brick and echoes the same distinctive angle as the building facade.
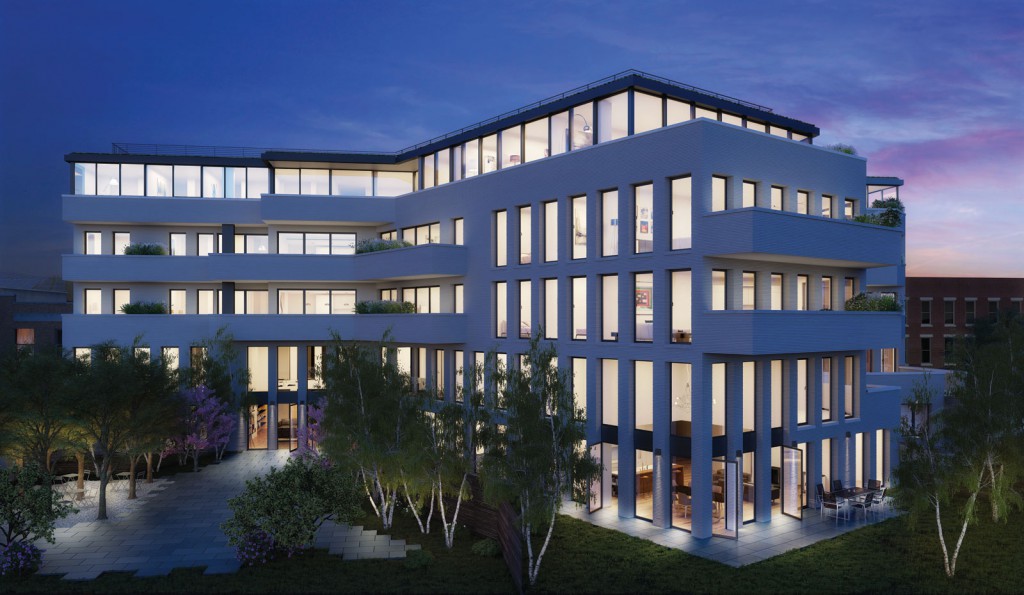
Find the best of Brooklyn at home in the beautifully designed outdoor spaces at 280 St. Marks. The building encompasses over 15,000 combined square feet of outdoor space for residents, including private yards, balconies, and terraces. Feel the grass under your feet and relax in the communal backyard to the sound of cascading water from the outdoor water feature and the sizzle of the grill, or kick back on the shared rooftop with spectacular views of the city. The building’s common backyard, designed by the renowned High Line horticulturalist Patrick Cullina, bursts with the color of flowering cherry trees, gray birch, willow oak, and a mixture of flowering shrubs and herbaceous perennials.
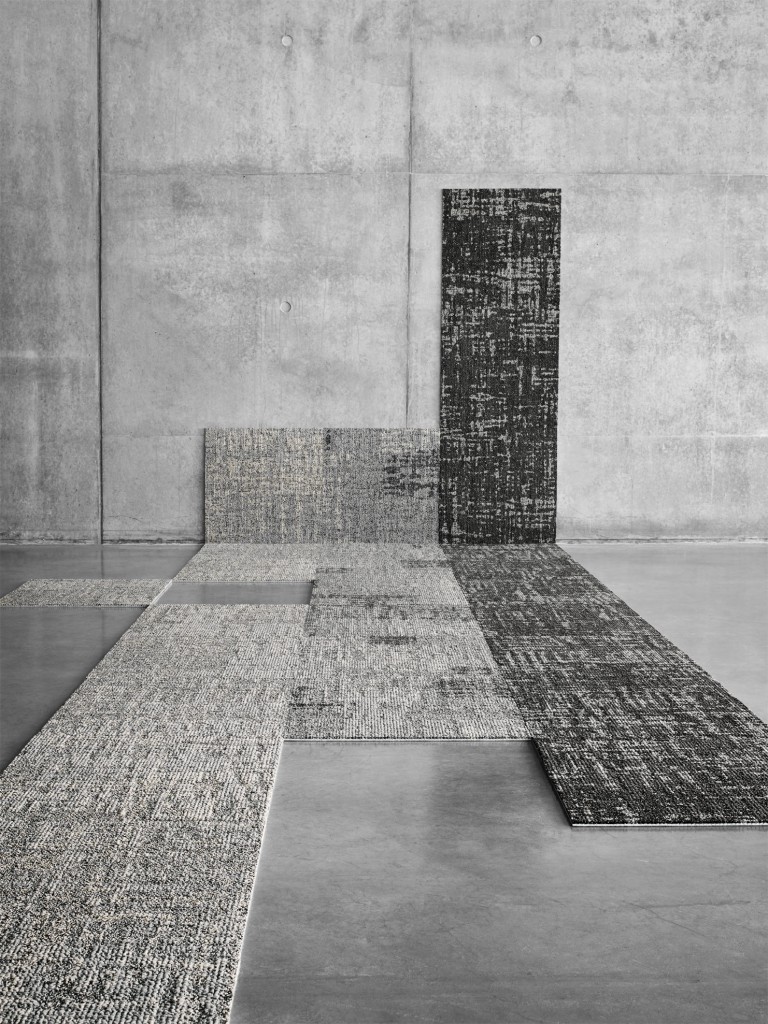
The building corridors and children’s playroom are lined in the richly textured modular flooring of EGE carpets, which updates classic craftsmanship with modern fabrication techniques. Sustainably produced, EGE’s Memory collection features felt backing of recycled plastic water bottles and yarn from repurposed fishing nets.
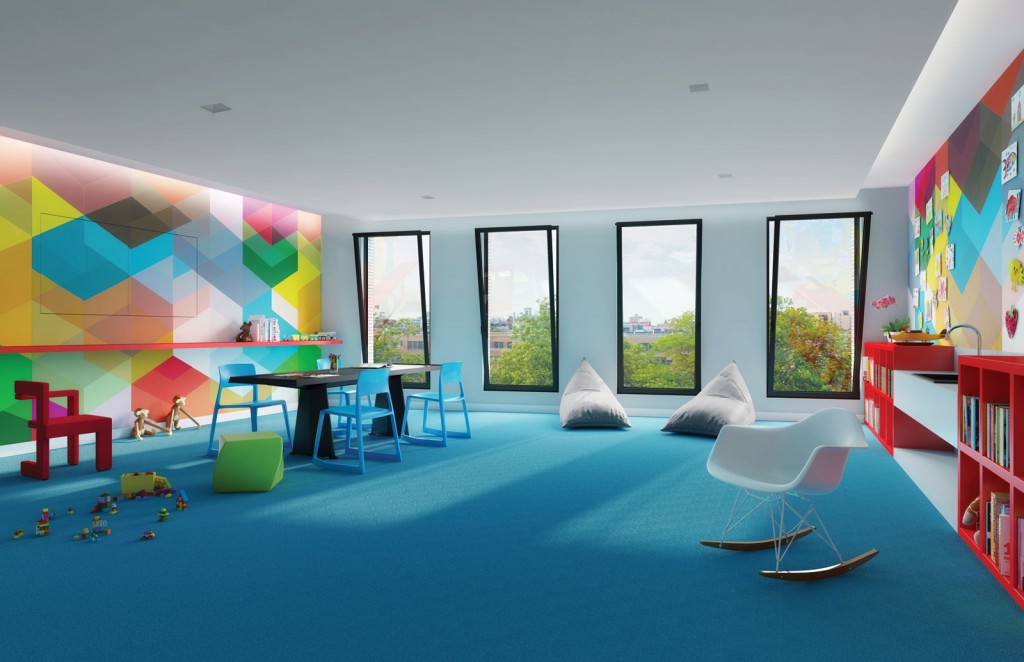
Host a playdate, birthday party, or let the kids burn off extra energy on a rainy day in the children’s playroom adorned with Brooklyn based Flavor Paper wall coverings. Bikes and strollers have their own room on the ground floor, making them easily accessible to explore the neighborhood. Take advantage of additional private storage to stow away anything you don’t need right now but want to keep close by.
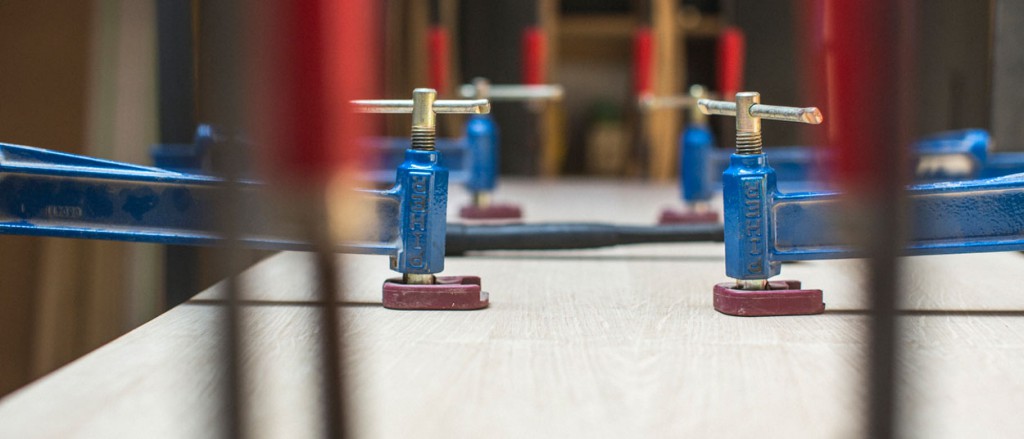
Crafted by Brooklyn woodworker Bryan Klotz of Klotzwrk, the communal table becomes a design-forward centerpiece of activity and conversations.
